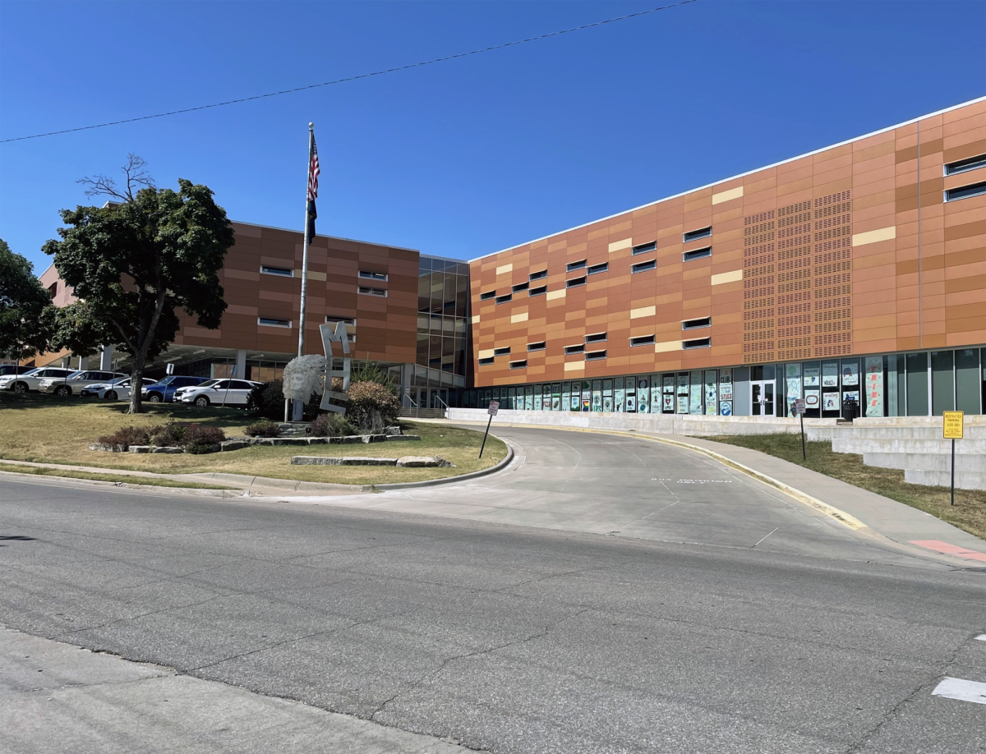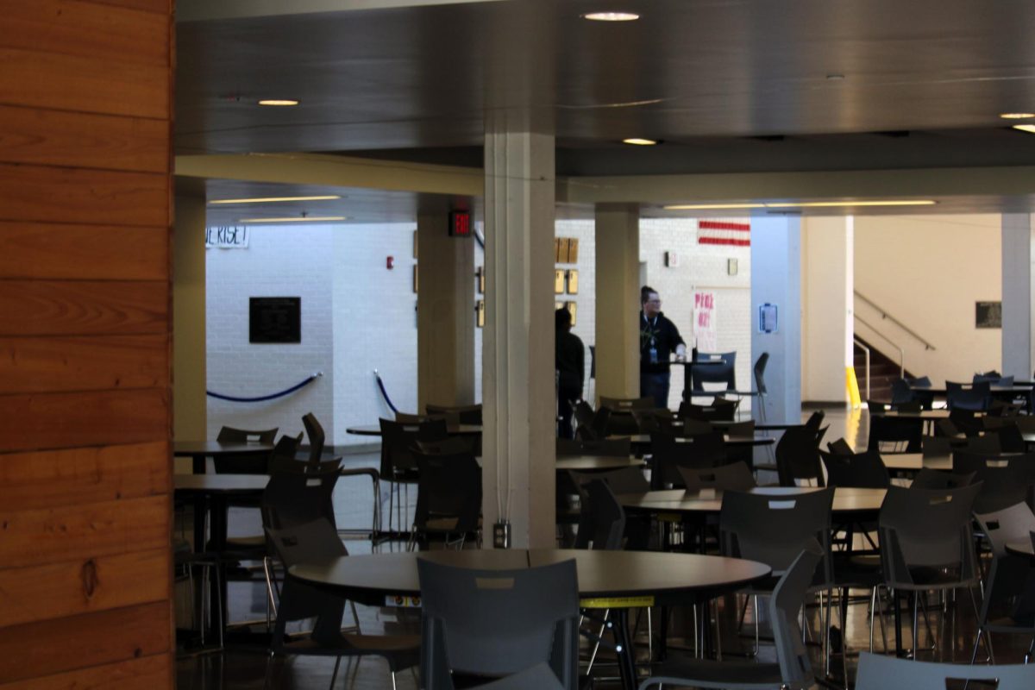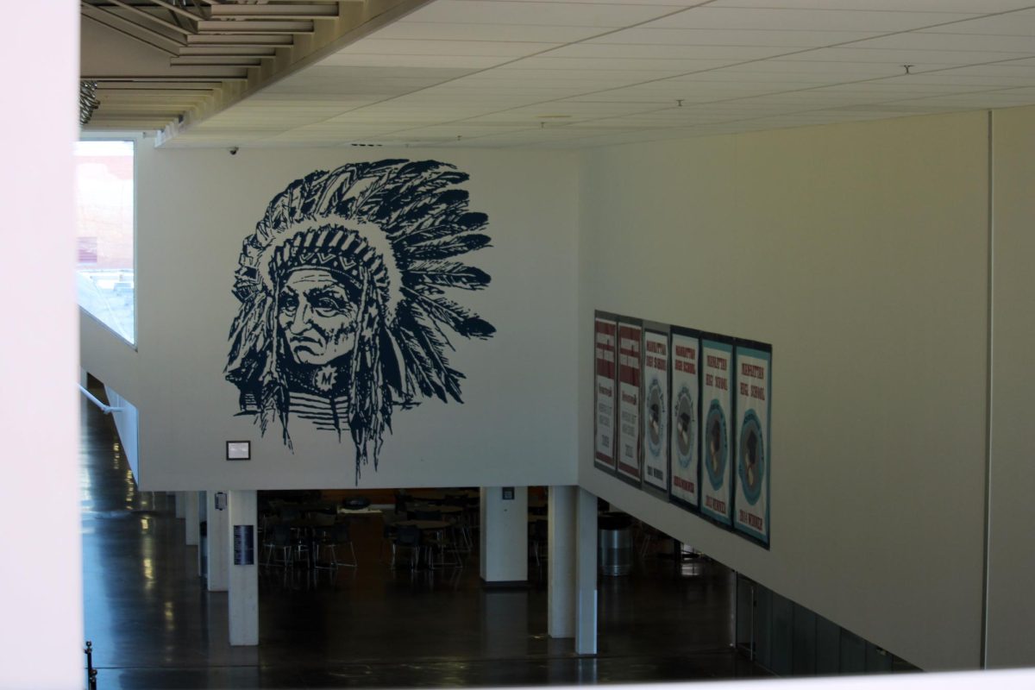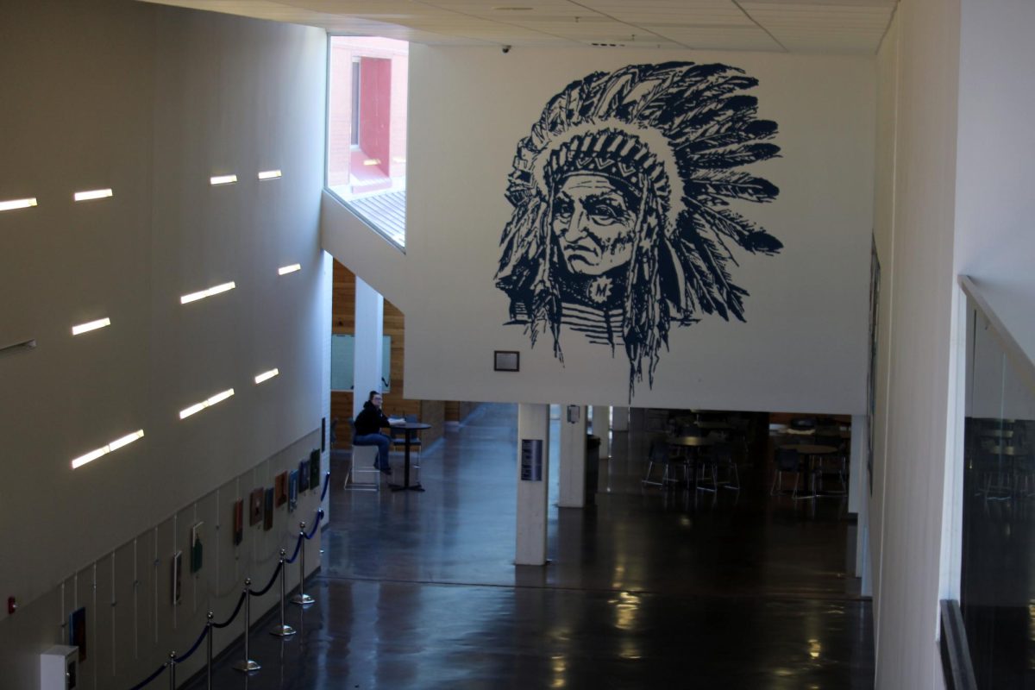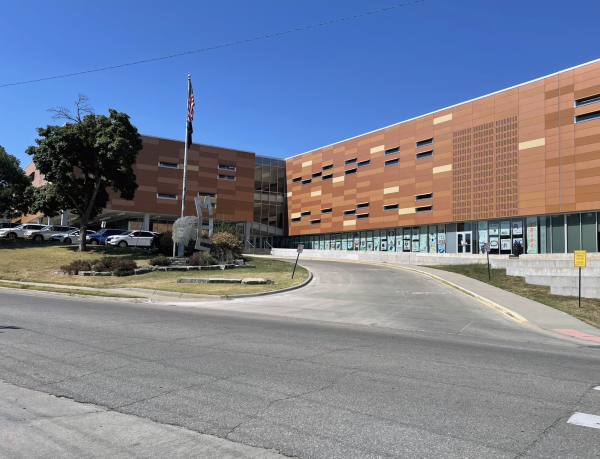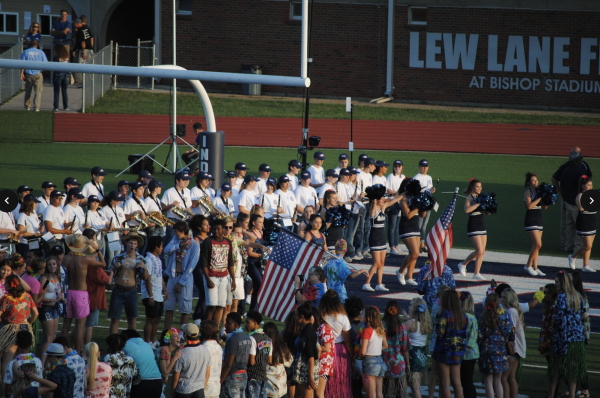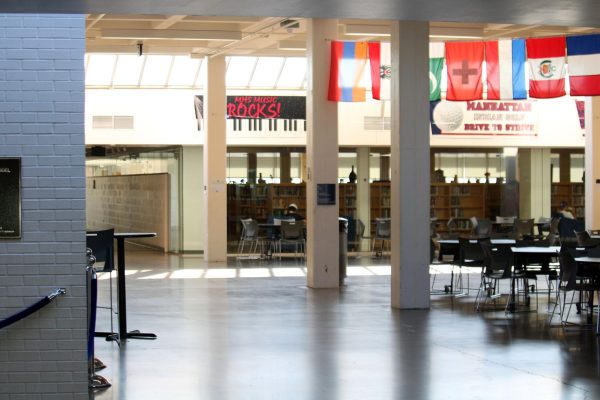Time modernizes Manhattan High School
February 7, 2017
Any student with an older sibling who attended Manhattan High School prior to 2012 has heard the never-ending rant of dealing with the school’s previous structure. The renovation project was established back in 2013, which would actually receive an award for Best K-12 Education Project of 2013 by ENR Mountain States.
Costing about $37.3 million, the project expanded the high school to 343,000 square feet. The expansion included 14 brand-new classrooms fitting for subjects such as science, business, fine arts and so on. It also brought the capacity of students from 1,200 to 1,500. The primary reason for the renovations was that the original school’s design lacked organization and dynamic community space. Specific additions that were added to accommodate to these issues were the addition of a new cafeteria, renovated courtyards and media center.
Like any large-scale project, there were challenges that stood in the way. Designers wished to find a way for the school to be more environmentally friendly, which they succeeded by reducing more than 60 percent of energy use compared to similar structures in the region. They also wished to find a design that unified modern design with the traditional attributes MHS had come to gain. This expectation was met by providing a welcoming, but safe and appropriate schooling environment to students with program spaces, circulation and comfortable areas to socialize and study.
The renovations made to MHS were all motivated by the ideas of providing a modern, safe and comfortable work space for all students, while simultaneously keeping its traditional factors in mind. The project — while it had its challenges — met not only its moral goal, but also achieved in being more environmentally friendly by introducing recycled and reused materials, grasping the idea of natural lighting and use of regional materials.


